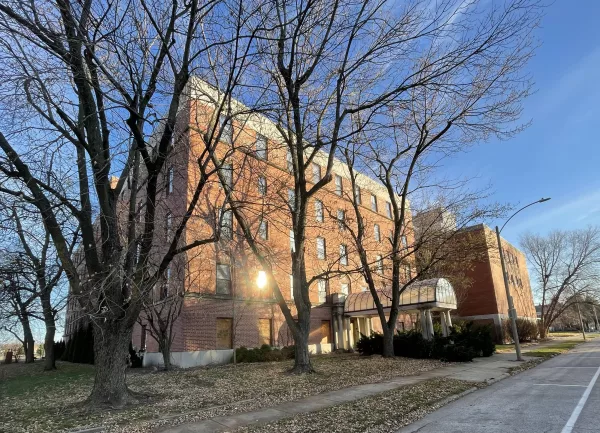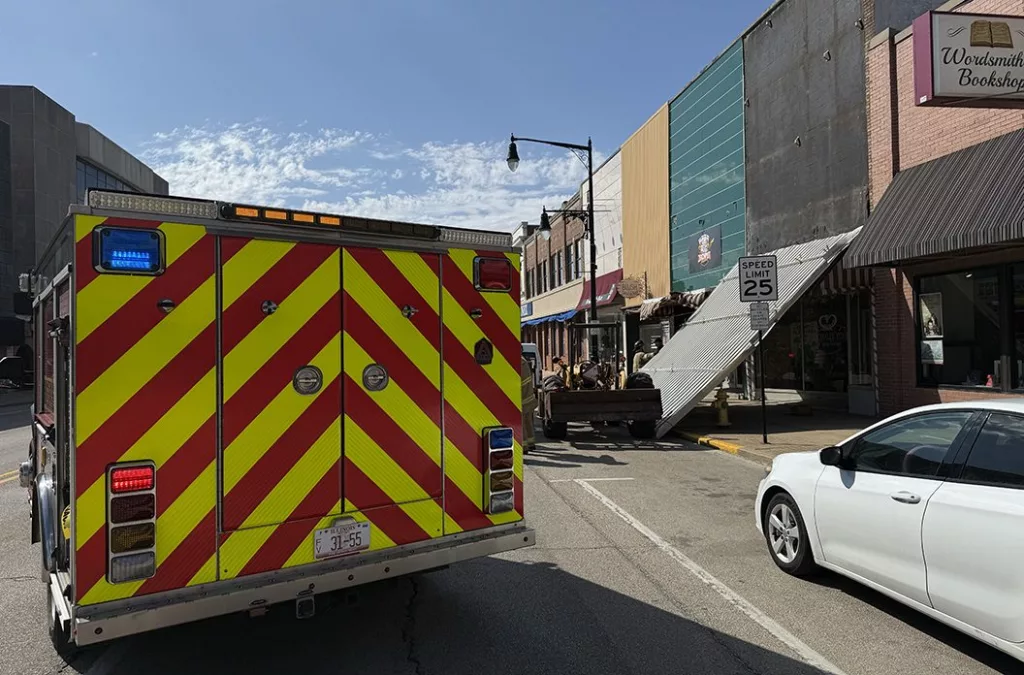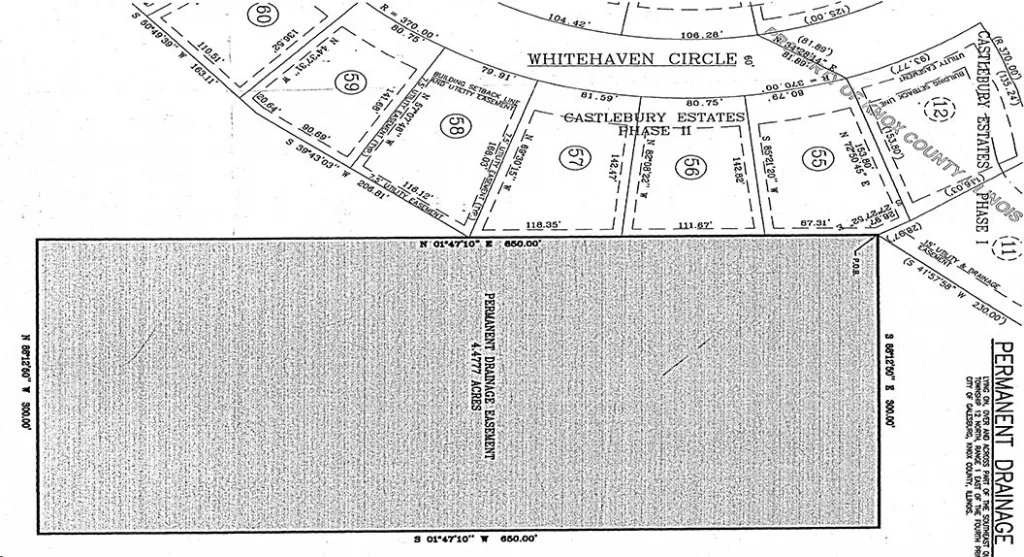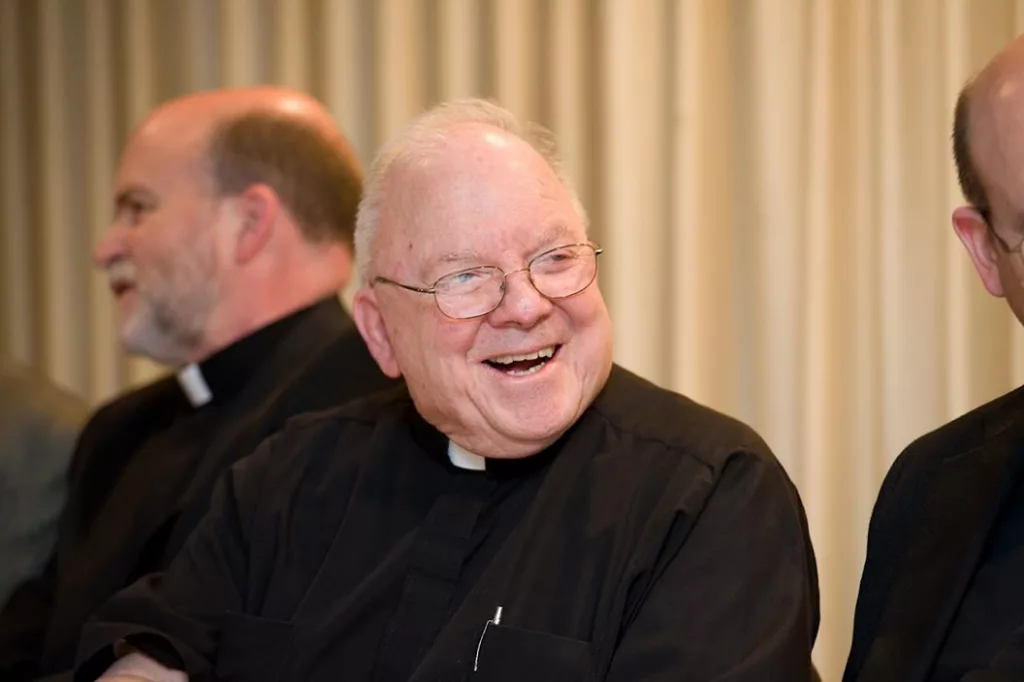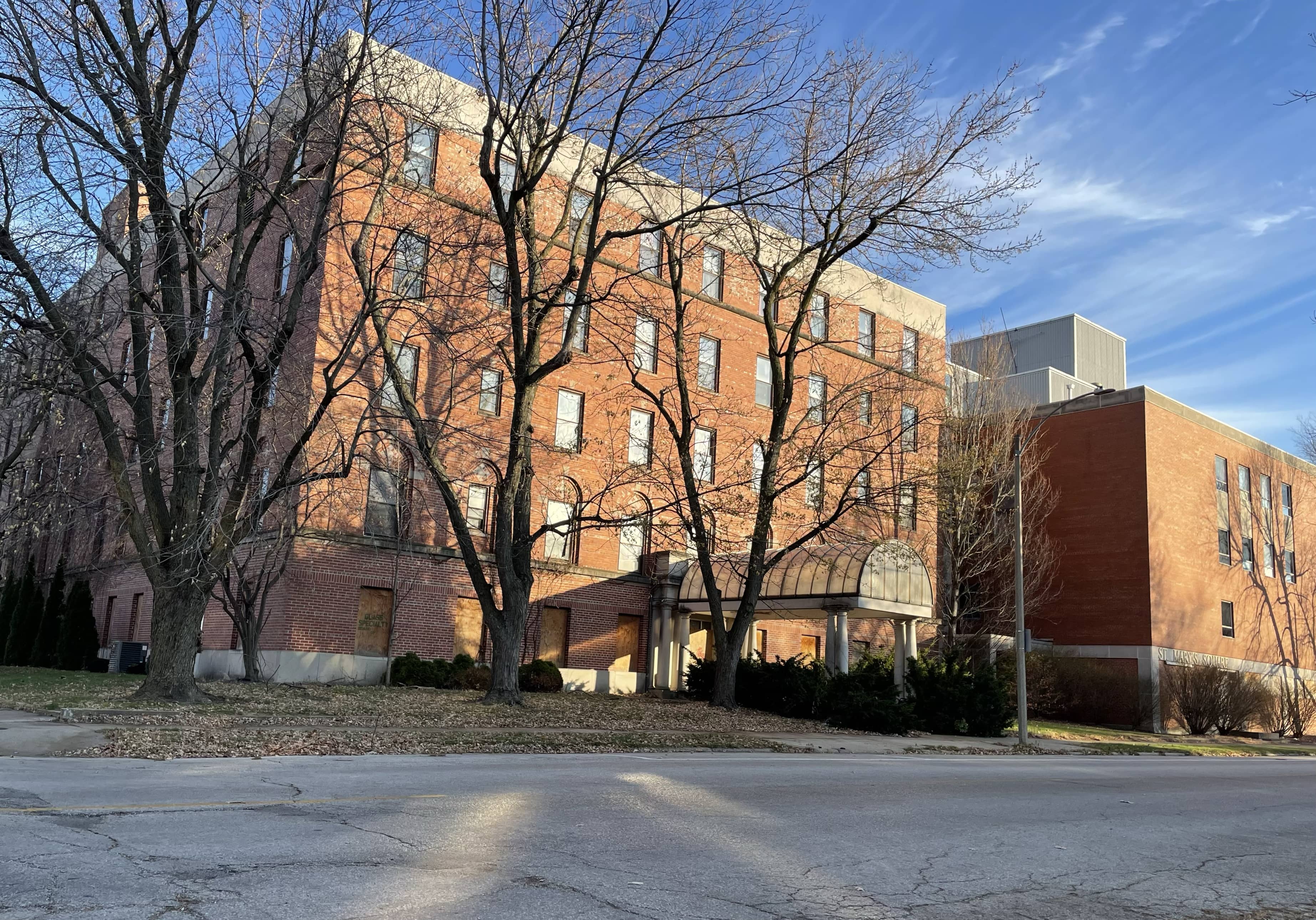
A proposed multi-million dollar, mixed-use development that would feature office space, residential units and even a rooftop restaurant remains on track for a blighted downtown Galesburg building.
Kartrina Zhong, who oversees KXZ Properties LLC, is the developer behind a project that would revitalize the former St. Mary’s Hospital and most recently St. Mary’s Square Living Center at 239 S. Cherry St.
Zhong is proposing a phased renovation of the entire building which would result in business/office uses on the first, second and third floors, high-end residential units on the fourth floor and a seasonal restaurant on the rooftop. The project would be called Cherry Blossom Plaza.
Cody Basham of Klingner & Associates, the architect and project manager for Cherry Blossom Plaza, tells WGIL selective demolition could be done in Spring 2023, with construction for buildout of the tenant spaces and rooftops shortly thereafter. Completion is tentatively planned for the summer or fall of 2023.
Basham cautioned, “This is highly dependent on many factors since this is a large building/project.”
A feasibility study was performed, and Basham said results indicated the project is practical with three floors of office occupancy and additional occupancies for residential use.
Zhong — who was born in China, lived 10 years in Australia and went to college in Utah — has no previous ties to Galesburg. She acquired the former St. Mary’s Square site unseen via an online auction. KXZ Properties bought the property from Laureate St. Mary’s LLC for $507,677 on Nov. 19, 2021.
Owners in negotiations with principle tenant
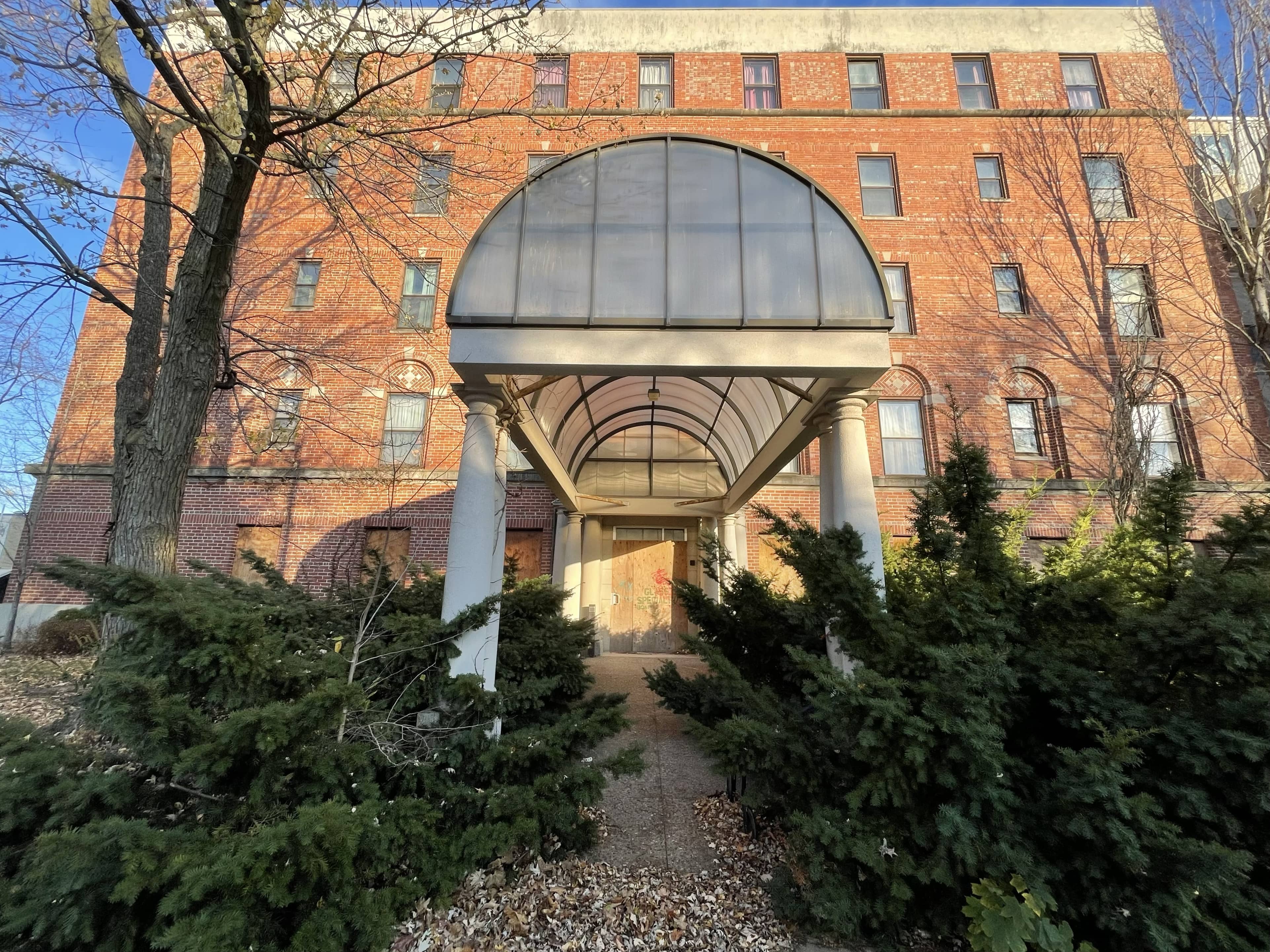
Basham said KXZ Properties is currently working with the principle tenant that is looking to occupy the building. Once an agreement is in place between the principle tenant and KXZ Properties, the building will be emptied of existing furniture and fixtures and then asbestos abatement may take place.
“Once asbestos abatement has been completed, we can start with the selective demolition of building items/equipment inside the building to begin the renovation process,” Basham said.
According to Loopnet.com, the 139,192 square foot, two-building, five-story property currently features 168 resident rooms, a boiler and laundry facility and 45 parking stalls.
Basham said the building is essentially comprised of the north building which was the original St. Mary’s Hospital, and then the south building that was added onto the building at a later date.
The first floor of the north building is planned for office tenant space with a small portion of the south building being planned for office tenant space as well. The larger portion of the south building is planned to be a restaurant/cafeteria, and that space would provide opportunities to dine outside in the courtyard that is created in an alcove between the north and south buildings.
The second and third floors of both buildings is planned for office tenants.
The fourth floor of the south building may be occupied with office tenants while the north building will be planned for residential units. The north portion of the fifth floor also is planned for residential units.
Restaurant/bar planned for rooftop
Basham said the elevators for the fifth level of the south building walk out to the existing roof which is planned to be a rooftop restaurant/bar area.
“This rooftop restaurant could function as an extension of the first floor restaurant, or operate independently depending on leasing preferences,” Basham said. “We are imagining portable structures that can be erected when the weather is colder with portable heaters/fire pits to help take the edge off.”
He said the rooftop of the north building may be utilized as a rooftop garden area for the residential occupants of the building.
On March 15 of this year, the Galesburg City Council approved a zoning amendment to change the property from R3A, Multi-Family to B3 Central Business District.
Steve Gugliotta, Director of Community Development, said the city currently does not have any plans submitted for review of the project.
Basham said over the past few months his team has performed asbestos testing to evaluate what potential existing hazardous materials are inside the building. He noted asbestos was found, which is typical for a building constructed before 1980.
Cleanup of the building has been minimal, according to Basham, while his firm was evaluating the project. He said cleanup would begin once agreements are established with potential tenants.
The property was the former longtime and original site of St. Mary’s Hospital, which traces its roots to 1909. St. Mary’s Square Living Center opened in September 1977 as a for-profit business and transitioned to a not-for-profit operation in 1979.

